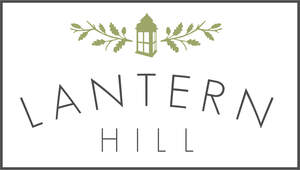Floor Plans |
|
The Haven
4 beds | 2.5 baths | 3,000 SF
|
|
|
The Arlington
4 beds | 2.5 baths | 3,146 SF
|
|
|
The Whitman
4 beds | 2.5 baths | 3,716 SF
|
|
For Sales at Lantern Hill, contact Jennifer at (401) 318-7879.
